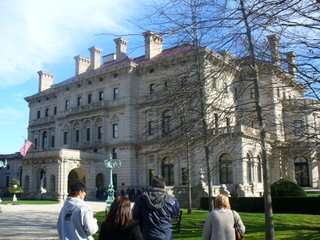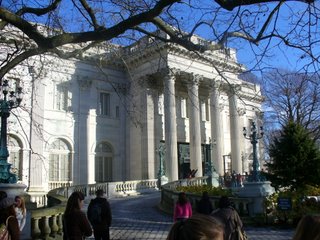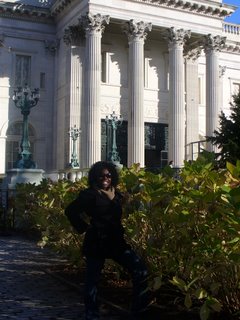 The first mansion we viewed was The Elms Mansion.
The first mansion we viewed was The Elms Mansion.The Elms was the summer residence of Mr. and Mrs. Edward Julius Berwind of Philadelphia and New York. Mr. Berwind made his fortune in the Pennsylvania coal industry.
In 1898, the Berwinds engaged Philadelphia architect Horace Trumbauer to design a house modeled after the mid-18th century
 French chateau d'Asnieres (c.1750) outside Paris. Construction of The Elms was completed in 1901 at a cost reported at approximately $1.4 million.
French chateau d'Asnieres (c.1750) outside Paris. Construction of The Elms was completed in 1901 at a cost reported at approximately $1.4 million.The interiors and furnishings were designed by Allard and Sons of Paris and were the setting for the Berwinds' collection of Renaissance ceramics, 18th century French and Venetian paintings, and Oriental jades. The elaborate Classical Revival gardens on the grounds were developed between 1907 and 1914. They include terraces displaying marble and bronze sculpture, a park of fine specimen trees and a lavish lower garden featuring marble pavilions, fountains, a sunken garden and carriage house and garage. These gardens were recently restored.
 The second mansion we visited was The Breakers Mansion.
The second mansion we visited was The Breakers Mansion.The Breakers is the grandest of Newport's summer "cottages" and a symbol of the Vanderbilt family's social and financial preeminence in turn of the century America. Commodore Cornelius Vanderbilt (1794-1877) established the family fortune in steamships and later in the New York Central Railroad, which was a pivotal development in the industrial growth of the nation during the late 19th
 century. The Commodore's grandson, Cornelius Vanderbilt II, became Chairman and President of the New York Central Railroad system in 1885, and purchased a wooden house called The Breakers in Newport during that same year. In 1893, he commissioned architect Richard Morris Hunt to design a villa to replace the earlier wood-framed house which was destroyed by fire the previous year. Hunt directed an international team of craftsmen and artisans to create a 70 room Italian Renaissance- style palazzo inspired by the 16th century palaces of Genoa and Turin. Allard and Sons of Paris assisted Hunt with furnishings and fixtures, Austro-American sculptor Karl Bitter designed relief sculpture, and Boston architect Ogden Codman decorated the family quarters.
century. The Commodore's grandson, Cornelius Vanderbilt II, became Chairman and President of the New York Central Railroad system in 1885, and purchased a wooden house called The Breakers in Newport during that same year. In 1893, he commissioned architect Richard Morris Hunt to design a villa to replace the earlier wood-framed house which was destroyed by fire the previous year. Hunt directed an international team of craftsmen and artisans to create a 70 room Italian Renaissance- style palazzo inspired by the 16th century palaces of Genoa and Turin. Allard and Sons of Paris assisted Hunt with furnishings and fixtures, Austro-American sculptor Karl Bitter designed relief sculpture, and Boston architect Ogden Codman decorated the family quarters. The third (and final) mansion visited was The Marble House.
The third (and final) mansion visited was The Marble House.Marble House was built between 1888 and 1892 for Mr. and Mrs. William K. Vanderbilt, a summer house, or "cottage", as Newporters called them in remembrance of the modest houses of the early 19th century. But Marble House was much more; it was a social and architectural landmark that set the pace for Newport's subsequent transformation from a
 quiet summer colony of wooden houses to the legendary resort of opulent stone palaces. Mr. Vanderbilt was the grandson of Commodore Cornelius Vanderbilt, who established the family's fortune in steamships and the New York Central Railroad. His older brother was Cornelius II, who built The Breakers. Alva Vanderbilt was a leading hostess in Newport society, and envisioned Marble House as her "temple to the arts" in America. It was designed by the architect Richard Morris Hunt, inspired by the Petit Trianon at Versailles. The cost of the house was reported in contemporary press accounts to be $11 million, of which $7 million was spent on 500,000 cubic feet of marble. Upon its completion, Mr. Vanderbilt gave the house to his wife as a 39th birthday present. The Vanderbilts had 3 children: Consuelo, who became the 9th Duchess of Marlborough; William K., Jr., a prominent figure in pioneering the sport of auto racing in America; and Harold, one of the finest yachtsmen of his era who successfully defended the America's Cup three times. The Vanderbilts divorced in 1895 and Alva married Oliver H.P. Belmont, moving down the street to Belcourt. After his death, she reopened Marble House, and had a Chinese Tea House built on the seaside cliffs, where she hosted rallies for women's right to vote. She sold the house to Frederick H. Prince in 1932. The Preservation Society acquired the house in 1963 from the Prince estate. In 2006, Marble House was designated a National Historic Landmark
quiet summer colony of wooden houses to the legendary resort of opulent stone palaces. Mr. Vanderbilt was the grandson of Commodore Cornelius Vanderbilt, who established the family's fortune in steamships and the New York Central Railroad. His older brother was Cornelius II, who built The Breakers. Alva Vanderbilt was a leading hostess in Newport society, and envisioned Marble House as her "temple to the arts" in America. It was designed by the architect Richard Morris Hunt, inspired by the Petit Trianon at Versailles. The cost of the house was reported in contemporary press accounts to be $11 million, of which $7 million was spent on 500,000 cubic feet of marble. Upon its completion, Mr. Vanderbilt gave the house to his wife as a 39th birthday present. The Vanderbilts had 3 children: Consuelo, who became the 9th Duchess of Marlborough; William K., Jr., a prominent figure in pioneering the sport of auto racing in America; and Harold, one of the finest yachtsmen of his era who successfully defended the America's Cup three times. The Vanderbilts divorced in 1895 and Alva married Oliver H.P. Belmont, moving down the street to Belcourt. After his death, she reopened Marble House, and had a Chinese Tea House built on the seaside cliffs, where she hosted rallies for women's right to vote. She sold the house to Frederick H. Prince in 1932. The Preservation Society acquired the house in 1963 from the Prince estate. In 2006, Marble House was designated a National Historic LandmarkClick Here To learn more about the mansions,view other mansions, book tickets to visit, etc
7 comments:
Nice pictures and history. By the way, your hair looks nice. :)
Brother Stephen...
Thanks for the compliment.
My hair no longer looks like that.
It changes in the wind. Ha ha
I've been there. I loved Rhode Island. I've always wanted to live by water.
Well this looks like something interesting to do if I ever visit the state. Your pics look good gurlie!
African Girl...
You've been to the mansions?? I've been in Rhode Island since 1999 (high school through college) and I've just found the time to go to them Mansions.
Where do you live now?
~*~*~*~*~*~*~*~*~*~*~*~*~*~*~*~*~*~*~*~*~*~*~*~*~*~*~*~*
Sister Wendy...
It was interesting, but honestly after walking through the first mansion I was growing weary. They aren't all the same, but the concept is all the same.
Big house
Lots of rooms
Pretty furniture
yada yada yada...
Im not belittling the mansions at all. I had a great time. But the experience would be greater to lets say an architect or artist or historian. For someone like me, I enjoyed the view, but what I enjoyed more was the legacy of the people who lived there.
i see you!!!! first of all, your hair is freakin' BEAUTIFUL!!! second of all, go ahead and get your history on! it's rare to find people who are willing to tour sites that aren't necessarily "high traffic" locations!
It's a shame that I've been to RI a couple times and not once went to see the mansions. I will surely have to make a change to that.
Post a Comment